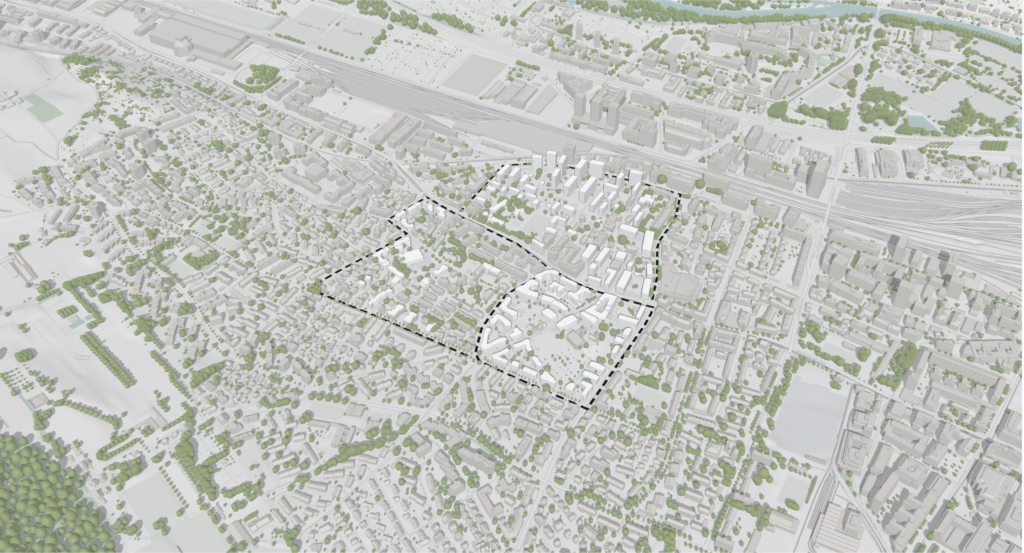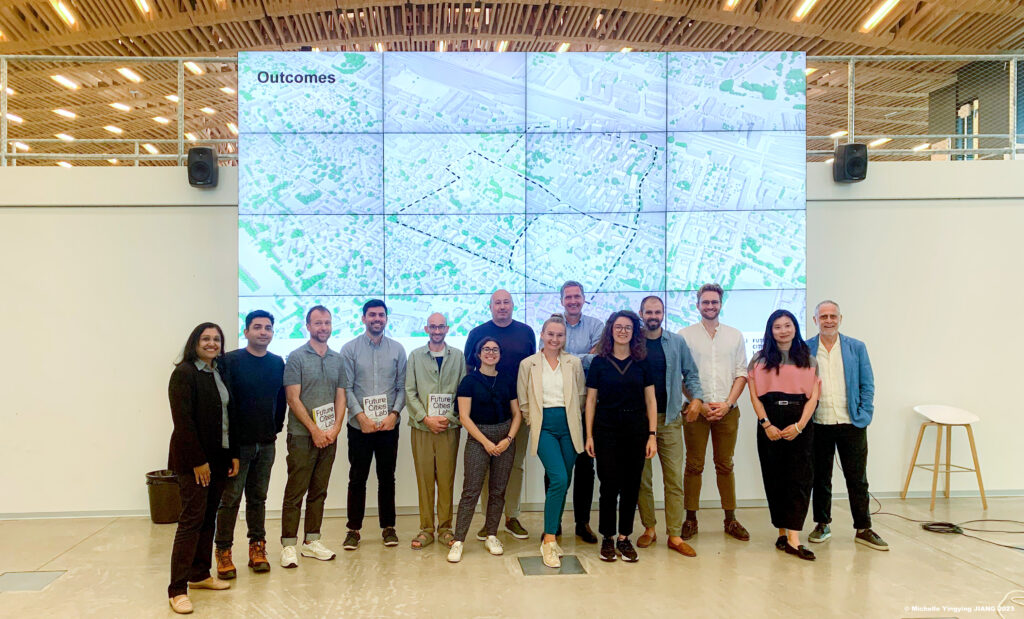Design Studio on Altstetten: Room of Entanglement
Design Studio Altstetten and Room of Entanglement (ROE)
Please refer to the Architecture and Urban Design work package for detailed information.
Professor Freek Persyn and his research team organised a collaborative design studio as part of their research on urban transformation. The studio focused on three maps: Landscape of Care, Suburban Encounters, and Beyond Centrality. As a result of the studio, they created a Room of Entanglement (ROE) consisting of five rooms with specific functions, encouraging conversation and interactions between stakeholders, researchers, and students. Rather than focusing on a specific urban transformation scenario, the studio emphasised the engagement of individuals and agencies in the entire process. They concluded that densification, one approach, should work with multiple strategies to realise existing neighbourhood transformation under the circumstances of urban complexity. The design studio’s outcome, an urban transformation carpet, was featured in the exhibition Densification or Displacement at Zurich Architecture Zentrum (ZAZ), organised by MAS gta ETH and MAS in Housing ETH.
Figure 1: Discussion between stakeholders, researchers and students in the Room of Entanglement during the design studio Altstetten.
Summer School
Dense and Green Cities: Exploring New Models of Urban Development
FS2023 (052-0644-23L)
The case study in Altstetten-Albisrieden delved into the intricacies of urban development and the interconnections between various fields in comprehending urban phenomena and devising strategies. Urban development is a complex process with interdependent and interrelated city elements. To address this complexity, multiple disciplines must collaborate and cooperate. Based on these insights, a two-week summer school was initiated. It utilised Lindenplatz and its environs in Altstetten as a practical case study to test a fresh approach to studying and experiencing complex urban planning and design. It also integrated research findings from Singapore and Zurich into a transdisciplinary study.
Over the course of two weeks, the summer school provided students with a range of experiences aimed at imparting knowledge essential to urban development and densification. These experiences included talks on research insights, discussions with stakeholders, thematic input talks on research findings, and city tours. In the first week, the program focused on physical factors involved in urban planning. Each day, students assumed the role of “experts” from different disciplines to generate, evaluate, and optimise their ideas and designs related to densification. During the second week, the program shifted its focus to the soft factors of community inclusion and governance approaches. All teams were encouraged to collaborate with their neighbours, balance community benefits, and achieve their densification goals. The final designs were assessed using climate and energy analysis tools to determine their potential for sustainable energy use and renewable energy generation. Stakeholders provided valuable feedback, including the City of Zurich, Regional Planning and Community Consultation, SAM Architekten AG, and AREP France. This feedback enriched the final presentation and charted the next steps in our exploration journey.
Figure 2 shows the program’s organisation, transforming inductive preliminary research findings into deductive planning solutions. The program combines physical and social factors and approaches to complete the design-testing optimisation circle. The ArcGIS Urban and City Energy Analyst (CEA) tools were introduced to facilitate the program. The school was kept small to encourage discussion among students, researchers, experts, and stakeholders. Three groups of students presented their synergetic urban planning concept (Figure 3, Figure 4), resulting in a mutually beneficial overall plan and individual urban design from different angles. The presentations and feedback concluded that urban areas can be densified with a systematic planning approach integrating critical factors. Well-executed urban densification can benefit renewable energy generation and energy consumption, help realise place-making, and significantly improve living quality. Some strategies for urban transformation were proposed, including creating a “Green Ring,” introducing shops, recreation areas, and public facilities along public spaces, utilising building typologies to generate green corridors and introduce cool air, utilising rooftops to increase greenery and improve the neighbourhood’s microclimate and ecosystem, and combining small land parcels to realise densification profits.
The research team immersed themselves in teaching and learning for a fortnight. Researchers engaged in diverse discussions and communications, providing them with fresh inspiration and unique perspectives. The summer school’s culmination revealed an exciting opportunity for an ongoing, interdisciplinary, innovative urban planning learning model. By carefully incorporating crucial factors that impact urban areas and following a detailed, step-by-step approach, this model has the potential to achieve integrated urban development and transformation. All this will be achieved in alignment with sustainability goals.
The research team is excited to share the invaluable experience acquired at the summer school with the FCL Community through various channels. All teaching materials can be accessed on ETH Moodle. Furthermore, the team intends to summarise the summer school process and publish the outcomes.
Figure 2: Summer school approaches
Figure 3: Final idea of urban plan merged three groups’ design in Lindenplatz, Altstetten-Albisrieden, responding to the densification requirement of the city.




