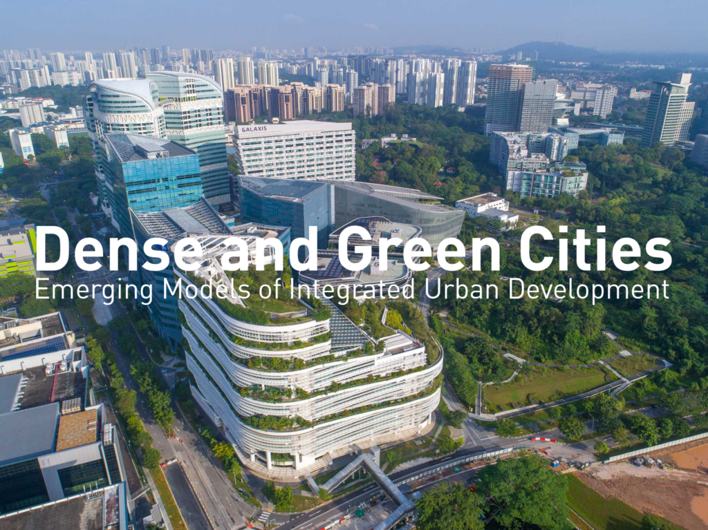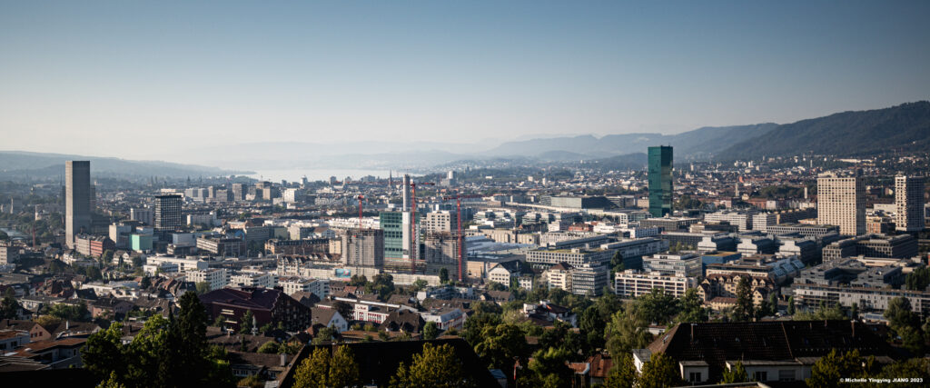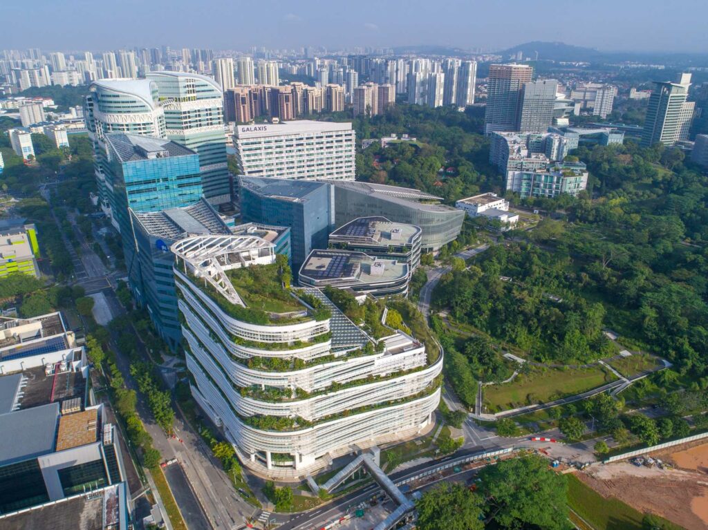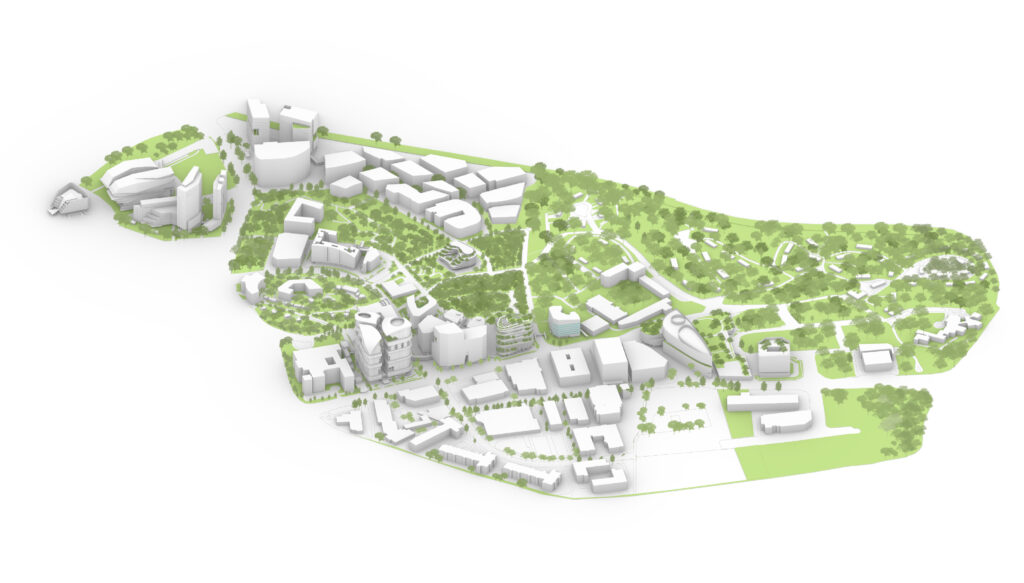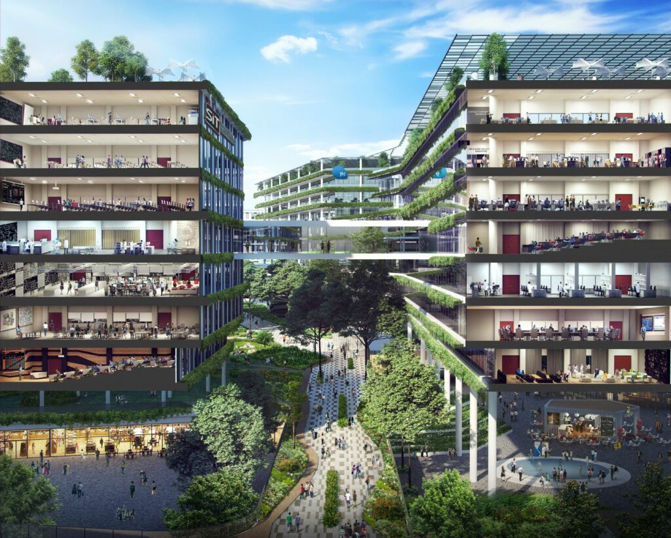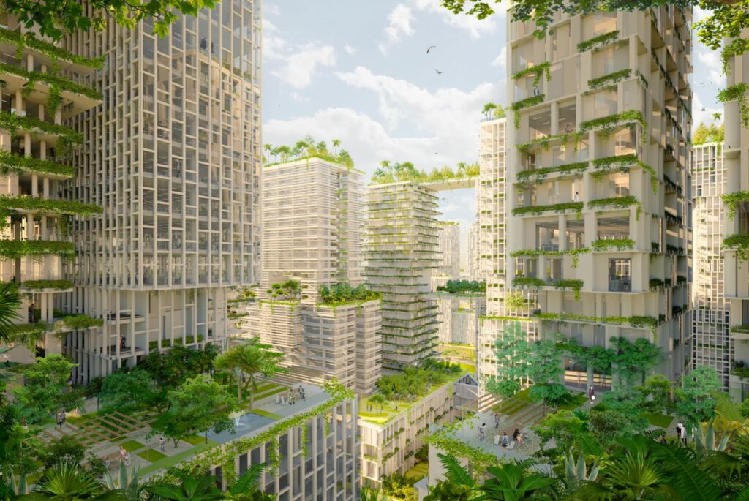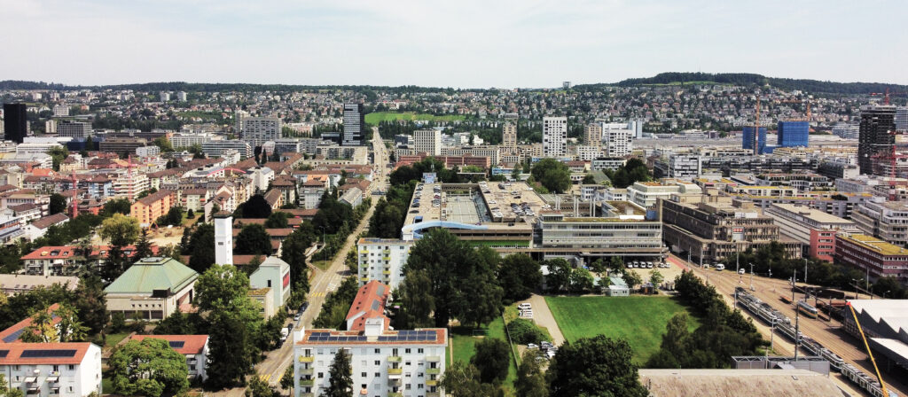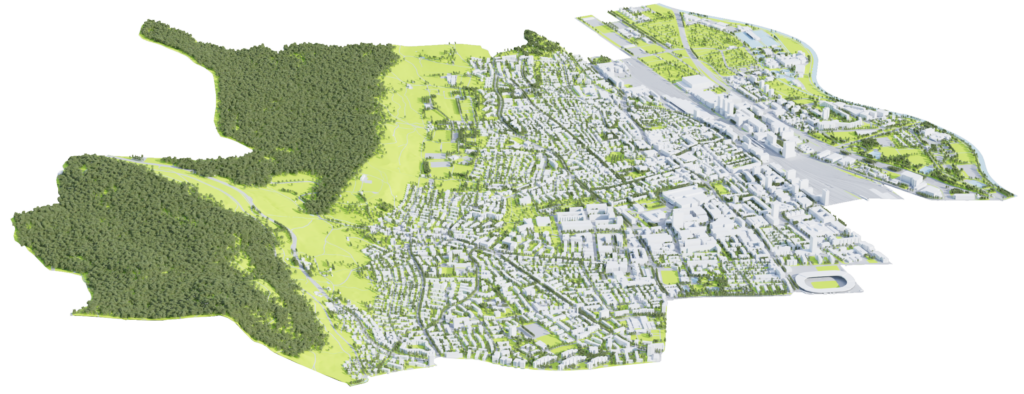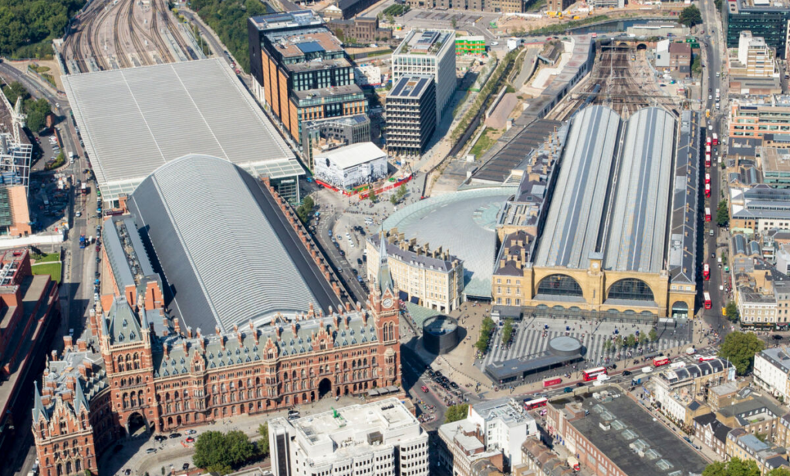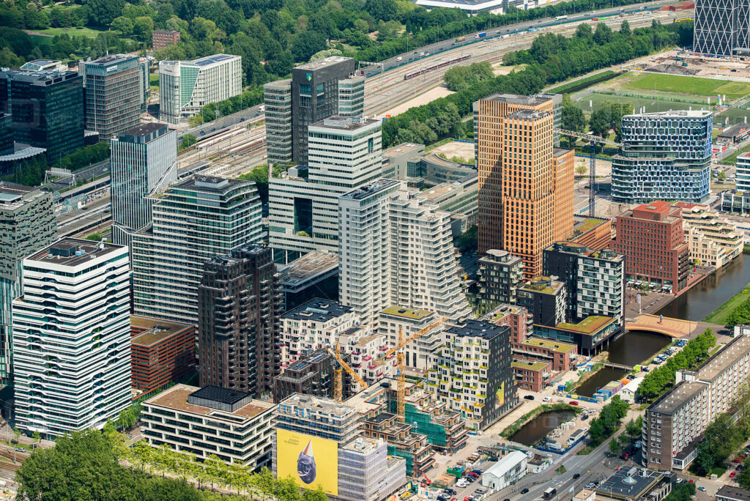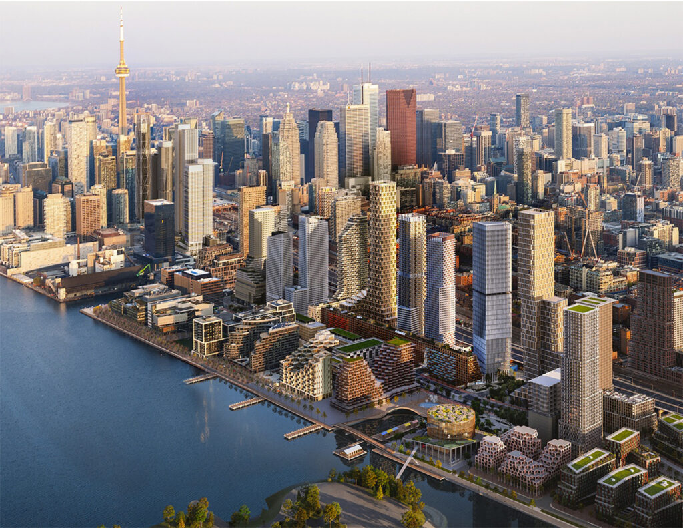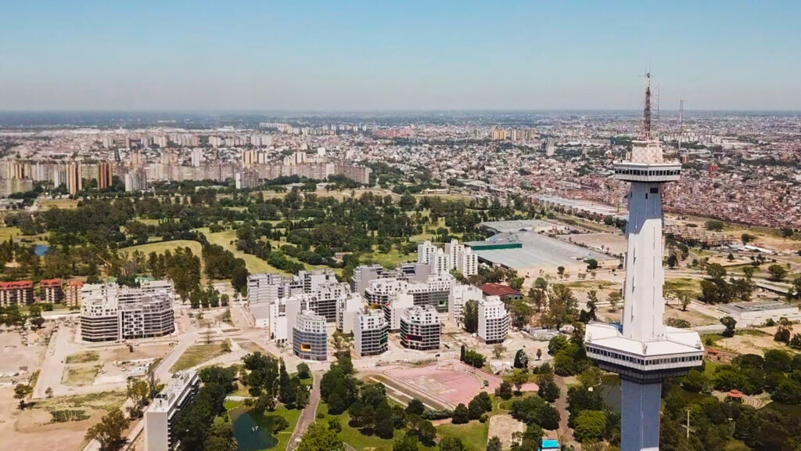[DEN] Dense and Green Cities
Emerging models of integrated urban development
Contemporary urban planning and design practice is increasingly exploring the development of sustainable integrated districts (SIDs) as a model for high-density high-liveability future cities. SIDs aim to fully realise the potential of urban innovations and systems solutions by deploying and integrating them at the district scale. Density and sustainability in SIDs are seen as mutually dependent and synergistic.
In addition, SIDs often serve as a test bed for examining a place-based approach to governance arrangements. The place-based approach focuses on strengthening local human capacity – through collaboration and mutual learning – among the diverse stakeholders that are involved in planning and implementing the SIDs.
This research module investigates and evaluates currently ongoing and planned examples of such developments through case studies in Europe and Asia. These include Altstetten-Albisrieden, Zurich, Switzerland; and one-north, Singapore as main case studies as well as Jurong Lake District and Punggol Town/Digital District, Singapore; The Zuidas, Amsterdam, The Netherlands; and King’s Cross Central, London, UK as possible additional case studies.
This research will capture important aspects of the urban planning and design, architectural, social, environmental, economic and governance systems performance of the selected cases systematically through work packages led by an interdisciplinary team of architects, engineers and scientists and close collaboration with competent stakeholders from government agencies and industry.
It will further allow for the evaluation, comparison, and mutual learning regarding how SIDs are planned and realised in different settlement systems (with a focus on Concentrated Settlement Systems) and different climate zones. The emphasis of the research will be on Zurich and Singapore, two cities that are both ranked highly on liveability indexes and that are both characterised by a world-class vibrant urban research and design culture yet resulting from different governance approaches.
Building on the results of the previous two FCL phases, the research will expand the knowledge on SIDs as an effective model for future urban development and transformation. In addition to identifying the factors for the successful implementation of SIDs, this module will also examine planning instruments and governance arrangements that enable such developments in different socio-spatial contexts.
Case Studies
one-north
one-north Singapore is a research and business park in southern Singapore planned as a hub for innovation and urban technology test-bedding. The 200-hectare development houses corporations, start-ups, and emerging industries in sectors including the biomedical sciences, info-communications technology, media, science and engineering. It is planned as a vibrant ‘work, live, play, and learn’ environment preserving much of its topography and with a linear park connecting its many clusters.
Information:
Area: 200 ha (2 km²)
Planning zone: Queenstown
Population: 720 (2019)
Program: Research and business park
Jurong Lake District
Jurong Lake District is being planned as the biggest business district in Singapore outside of the central area. It consists of Jurong Gateway—an existing commercial hub situated around Jurong East metro station—Jurong Lake Gardens, and a newly planned mixed-use precinct that will comprise office spaces, residences, and retail. The research focusses on the existing part of Jurong Lake district: Jurong Gateway. Occupying a total area of 70 hectares, Jurong Gateway district offers a mix of office, retail, and other complementary uses. Many buildings in the district are connected by elevated pedestrian bridges and street connections called the J-Walk network.
Punggol Digital District
Punggol Digital District (PDD) is an upcoming education-and-industry district. Masterplanned and developed by JTC, the 50-hectare district consists of business park uses, residences, a market village, a heritage trail, the Singapore Institute of Technology campus, and Campus Boulevard. Punggol Digital District is designed specifically to let industry and academia intermingle through the sharing of each other’s workspaces and facilities.
Altstetten-Albisrieden
Altstetten-Albisrieden is a district west of Zürich. It covers 12.1 km2 and extends from the Limmat River to the Uetiliberg Foothills. The district relies on its natural geographic conditions and furnishes rich green spaces following the concept of a “Garden City” that has been promoted since the 1930s. Its diversity in building typology, residency and community provides a good testbed for future urban transformation, focusing on densification, optimizing spatial connectivity and greenery provision.
Information:
Elevation: 402 M
Area: 1,233 ha (12.3 km2)
Residents: 56,510 (up to 2020)
Population Density: 4,594 people/km2
Residential Units: 30,059 units
Job Positions: 59,147 jobs
Additional Case Studies
King's Cross Central, London, UK
King’s Cross Central is a high-density development located in north London, along either side of Euston Road. The area is mainly shaped by the East Coast Main Line railway, High Speed 1 railway line and York Way. Being one of the largest urban redevelopments in London, King’s Cross was transformed and rejuvenated from a well-connected idyll brownfield into a thriving mixed-use cultural and business centre. The whole area is served by the two main rail termini, St Pancras and King’s Cross. Public routes and open spaces cover one-third of the site. Twenty historic buildings and structures were restored and refurbished, and more than 2,000 residential units are provided in the area.
The Zuidas, Amsterdam, The Netherlands
The Zuidas, also known as the ‘South Axis’ of Amsterdam, is the biggest and one of the most ambitious urban development projects in the Netherlands. The project lies on both sides of the highway, Ringweg Zuid, heading to Schiphol’s international airport. The project aims to be a new economic international oriented business and city centre within the Dutch context. During the last few decades, the area experienced various infrastructure investments in road and rail and resulting in improvements in external and internal accessibility and a rapid economic boom, which raises the public expectations of the Zuidas project as a new dynamic and lively urban centre. The latest master plan of the project proposes to realise approximately 1.1 million square metres of office spaces, 1.1 million square metres of residential buildings and 0.5 million square metres of facilities within 30 years.
Quayside, Toronto, Canada
Located in Toronto’s downtown eastern waterfront, Quayside is a project aiming to home a sustainable community with high-quality living environment for people of all ages, abilities, social and economic backgrounds. The area is master planned to transform past industrial sites into a vibrant, inclusive, and resilient district, connecting the downtown waterfront of Toronto and the surrounding neighbourhoods. The development will host an estimated 6,100 people in 3,500 residential units, providing 1,600 job positions, 3.5 acres of public spaces, and a community forest. A key driver of the social impact of the development is the provision of more than 800 affordable house units, which will guarantee the development be thriving and open in the future.
Matanza Riachuelo, Buenos Aires, Argentina
The case study at Matanza Riachuelo focuses on Commune 8 of Buenos Aires City, consisting of three neighbourhoods: Villa Soldati, Villa Lugano and Villa Riachuelo. Commune 8 is located in the southwest of the city with an area of 21.9 square kilometres. It is the largest district with the least population density in the city. The Commune 8 area belongs to the landscape of Paso de Burgos, which was influenced by floods. Since the 1960s, some large-scale housing complexes were built, and the Premetro connecting with the city centre started to operate to populate the area. So far, the commune homes more than 204,000 people. Most of the surface is covered by the Autodromo racetrack, public parks and green spaces, such as Park Roca, the Park of the City and the Indo-American Park and a set of sports clubs and associations.

